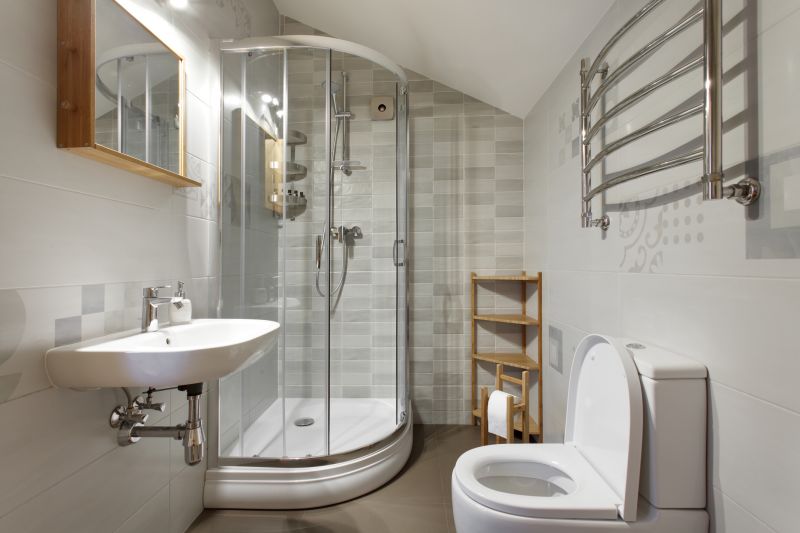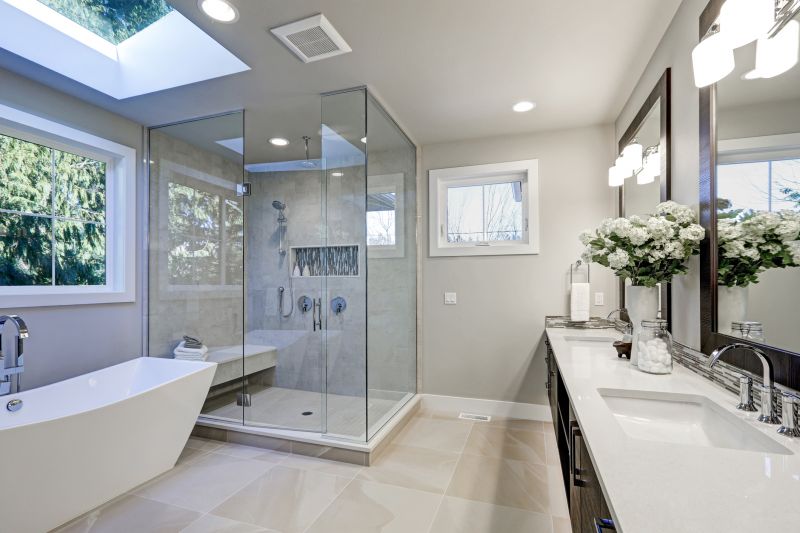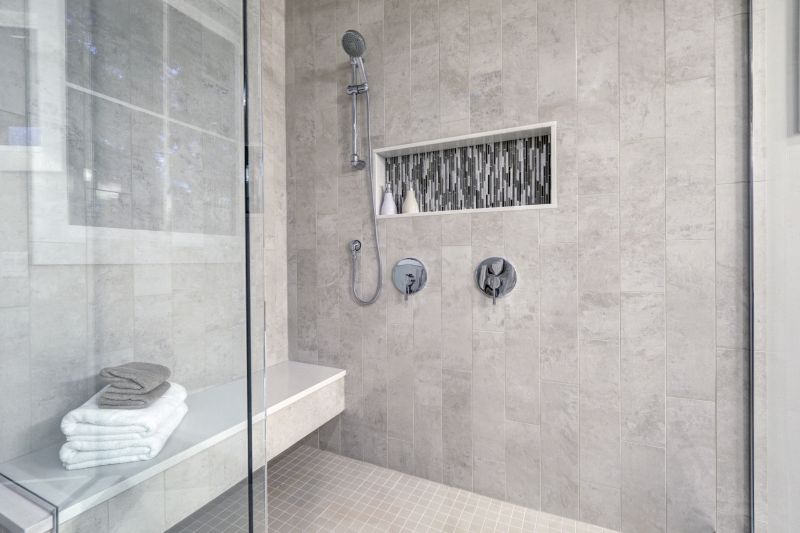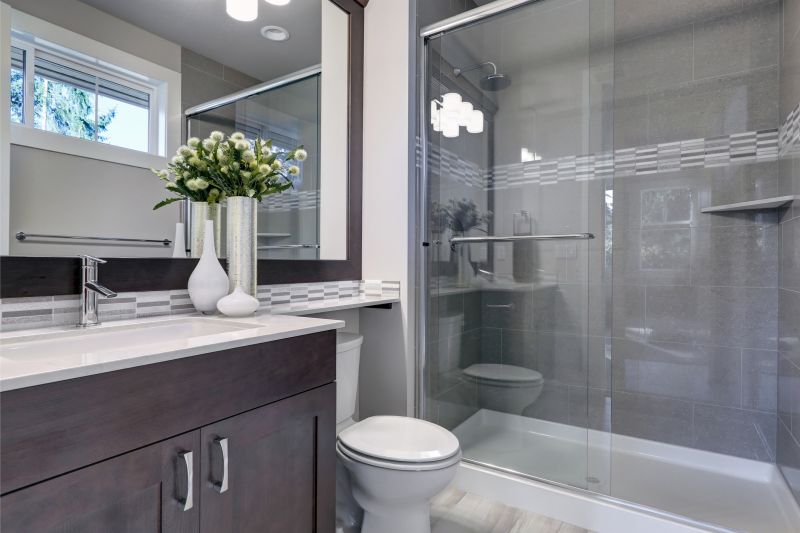Maximize Space with Small Bathroom Shower Plans
Designing a small bathroom shower involves maximizing space while maintaining functionality and style. Efficient layouts are essential to create a comfortable shower area without sacrificing other bathroom amenities. Thoughtful planning can make a compact bathroom feel more spacious and inviting, even with limited square footage.
Corner showers utilize often underused corner spaces, making them ideal for small bathrooms. They come in various shapes such as quadrant or neo-angle, allowing for efficient use of space while providing a modern look.
Walk-in showers eliminate the need for doors or curtains, creating an open and airy feel. They often feature glass enclosures and minimal framing, which helps to visually expand the bathroom area.

Compact layouts that incorporate vertical storage and space-efficient fixtures can significantly enhance usability in small bathrooms.

Clear glass enclosures maximize light flow and create a seamless look, making the space feel larger.

Built-in niches and shelves optimize storage without encroaching on shower space, maintaining a clean aesthetic.

Sliding doors save space compared to swinging doors, ideal for narrow bathrooms with limited clearance.
In small bathroom designs, the choice of fixtures plays a crucial role. Compact shower heads, wall-mounted controls, and space-saving accessories contribute to a clutter-free environment. Incorporating vertical storage solutions, such as tall, narrow cabinets or wall-mounted baskets, helps keep essentials organized without taking up valuable floor space. Additionally, choosing lighter colors and reflective surfaces can enhance the sense of openness, making the bathroom appear larger than its actual dimensions.
| Layout Type | Advantages |
|---|---|
| Corner Shower | Maximizes corner space, offers modern aesthetic |
| Walk-In Shower | Creates open feeling, easy to access |
| Neo-Angle Shower | Fits into tight spaces, stylish design |
| Shower with Bench | Provides seating, adds functionality |
| Sliding Door Shower | Saves space, prevents door swing conflicts |
| Open Shower with Glass Walls | Enhances natural light, spacious appearance |
| Compact Shower Enclosure | Ideal for very small bathrooms, efficient use of space |
| Curved Shower Enclosure | Softens room edges, maximizes interior space |
Innovative design solutions continue to evolve for small bathroom showers. Frameless glass panels not only contribute to a sleek look but also reduce visual clutter, making the space feel larger. Incorporating lighting within the shower area can further enhance openness and functionality. When planning a small bathroom shower layout, it is important to balance aesthetics with practicality, ensuring that the design maintains ease of use while optimizing every square inch.


